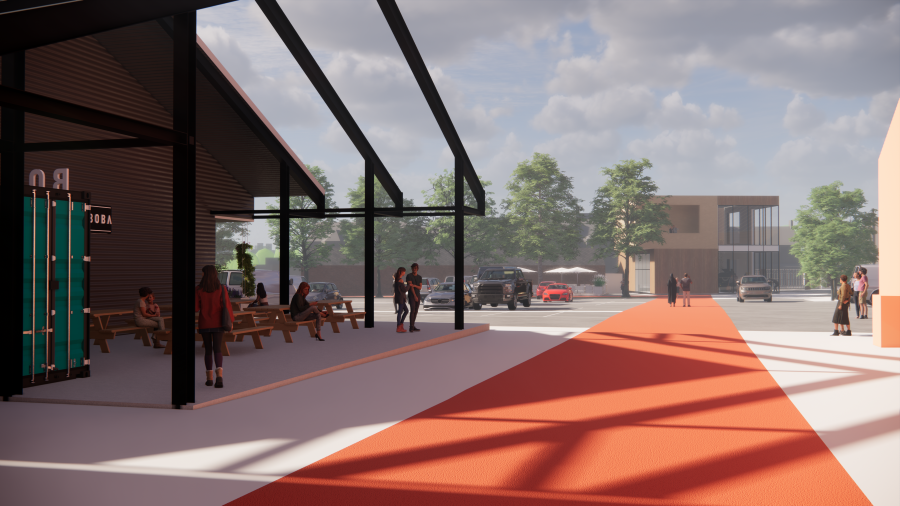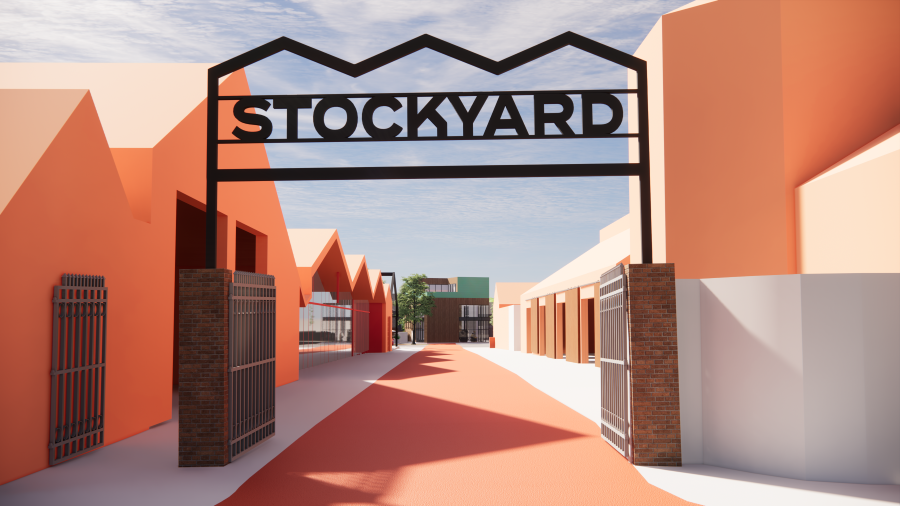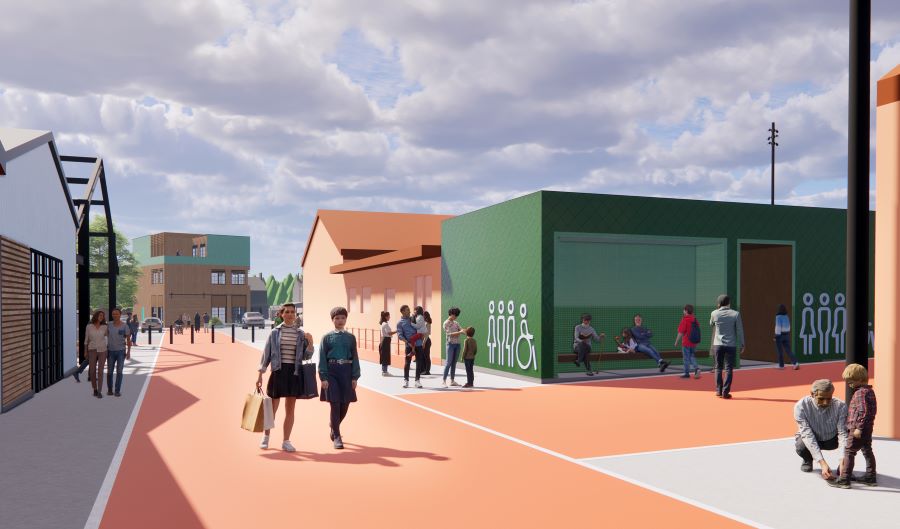Public spaces
Stockyard is an integral part of the wider town centre vision, linking and supporting the wider town centre.
Public Realm
Improving the public realm will be important for creating a coherent and enjoyable destination, that is easy to navigate around. The intention is to mostly pedestrianise the East side towards Scalford Road, strengthening the central pedestrian axis across the site, with a new dedicated In-Out vehicular access point from Nottingham Road by the Anchor Building.
Additionally, a new pedestrian entrance in the North-West will improve circulation around Festival Square and connectivity to the town centre.
The approved plans allow for resurfacing the area with high-quality tarmac, incorporating patterns to add visual interest and clarity to pedestrian and vehicular routes. This durable seamless treatment allows for a hard-wearing surface and flexible use of the space.


Seating and communal spaces
Acknowledging what works well within the site is key to the success of any future activity. Due to the success of the existing facilities and businesses on site it is proposed that the existing communal area that sits at the heart of the site and attracts hundreds of people weekly during the summer is maintained (as can be seen in the photos). As well as this, strategically placed seating across the new development will enliven the area, encouraging longer stays, especially in the evening. The street furniture will feature a contemporary yet robust design. The public realm lighting is envisioned to have a practical and functional appearance.

Facilities
The total number of public toilet facilities will be increased across the site to enhance user experience. They will be located strategically across the site for ease of access.
Existing facilities
The existing toilet block will be replaced with a contemporary, robust facility, providing:
• 12 female WC cubicles,
• 6 male cubicles, 7 urinals,
• 1 accessible toilet,
• 2 enlarged, gender neutral facilities with baby changing tables.

Additional facilities
In addition it is proposed that the existing building on Nottingham Road will also refurbished to include with a Changing Places Toilet facility, with 1 accessible toilet, and 2 enlarged cubicles with individual wash basins. This, will allow visitors with disabilities and their carers to feel confident about visiting the Stockyard, with a toilet facility that has more space and the right equipment, including a height adjustable changing bench, a peninsular toilet and a celling hoist.